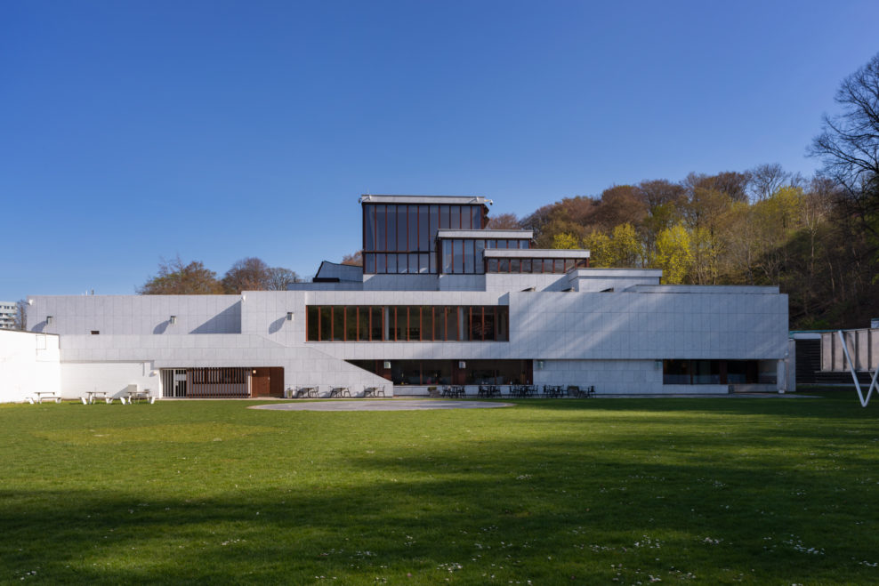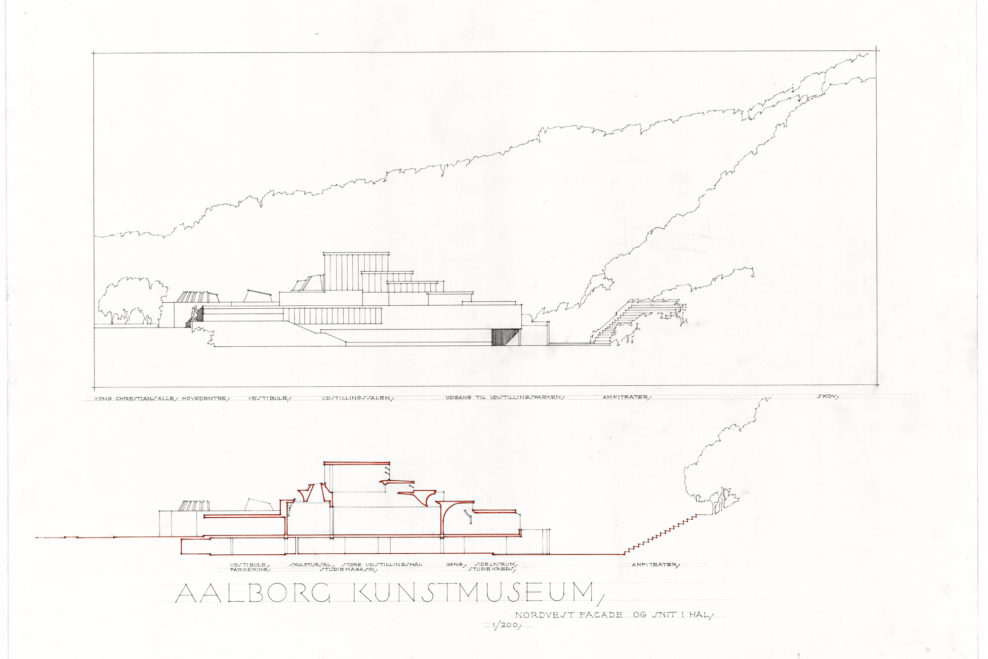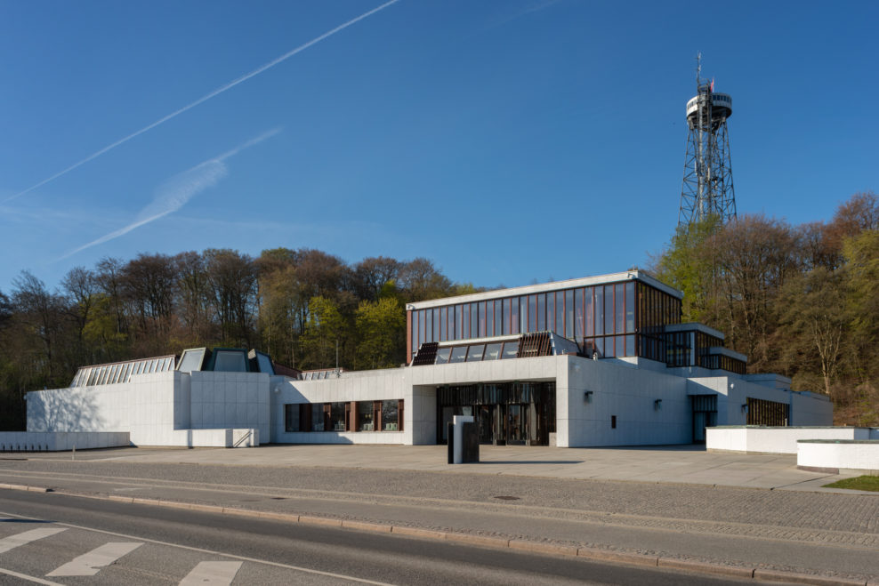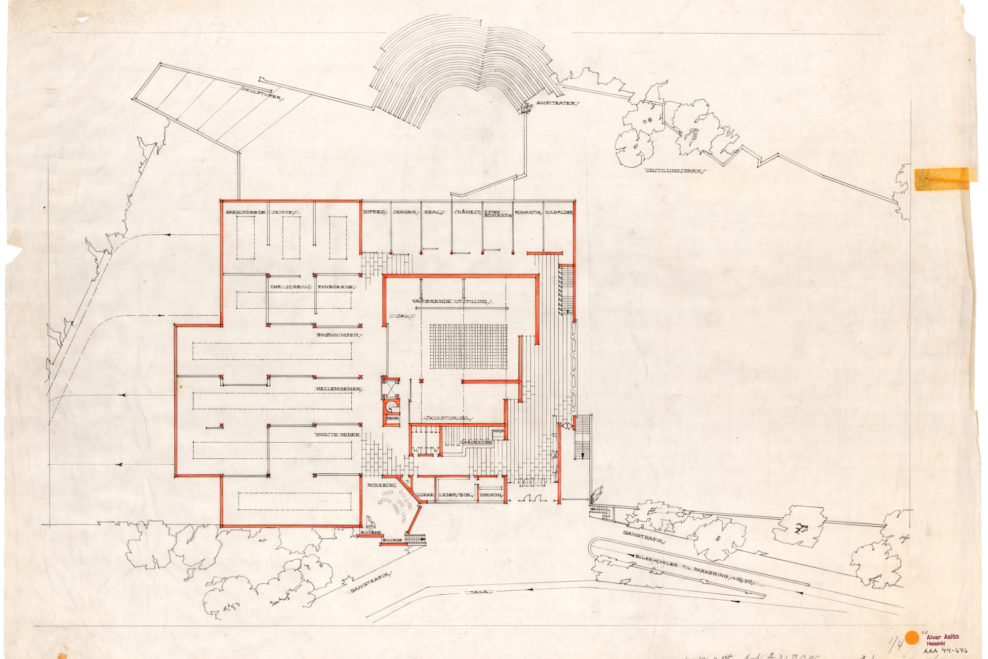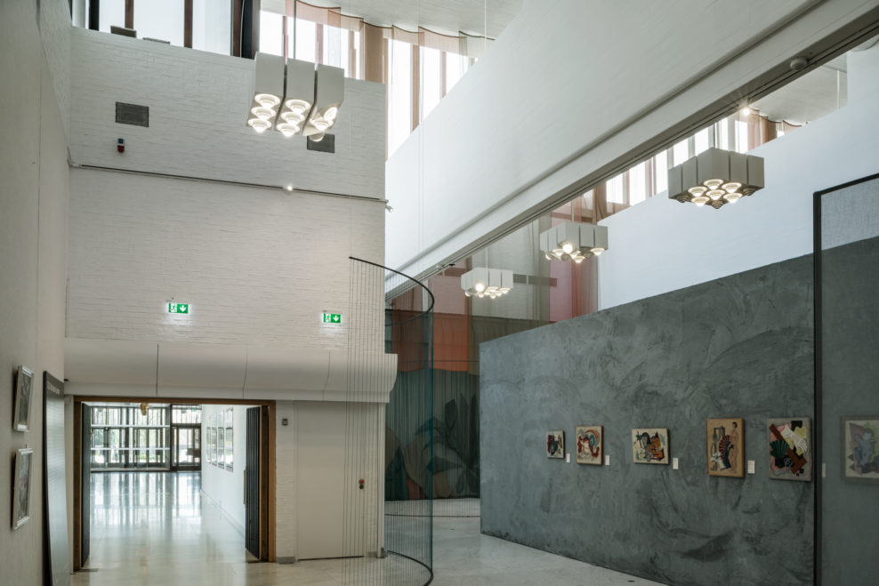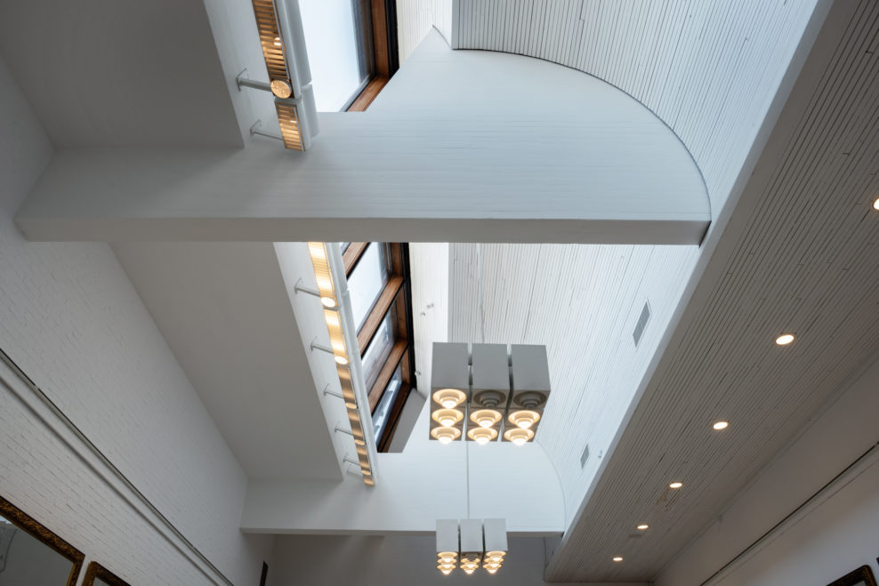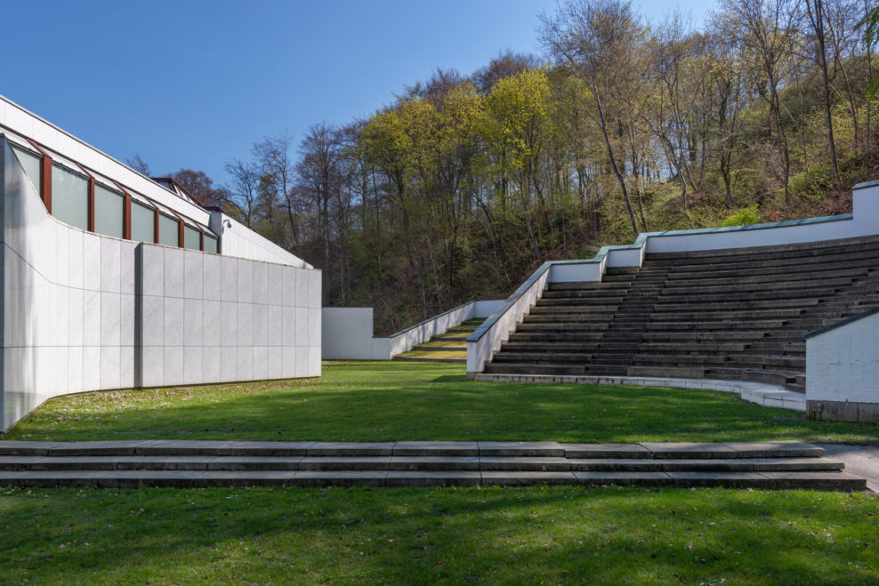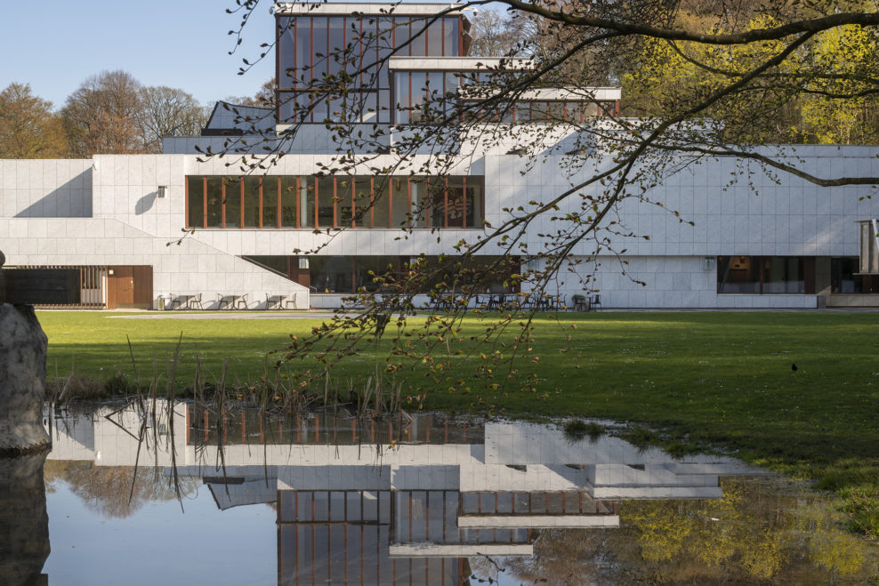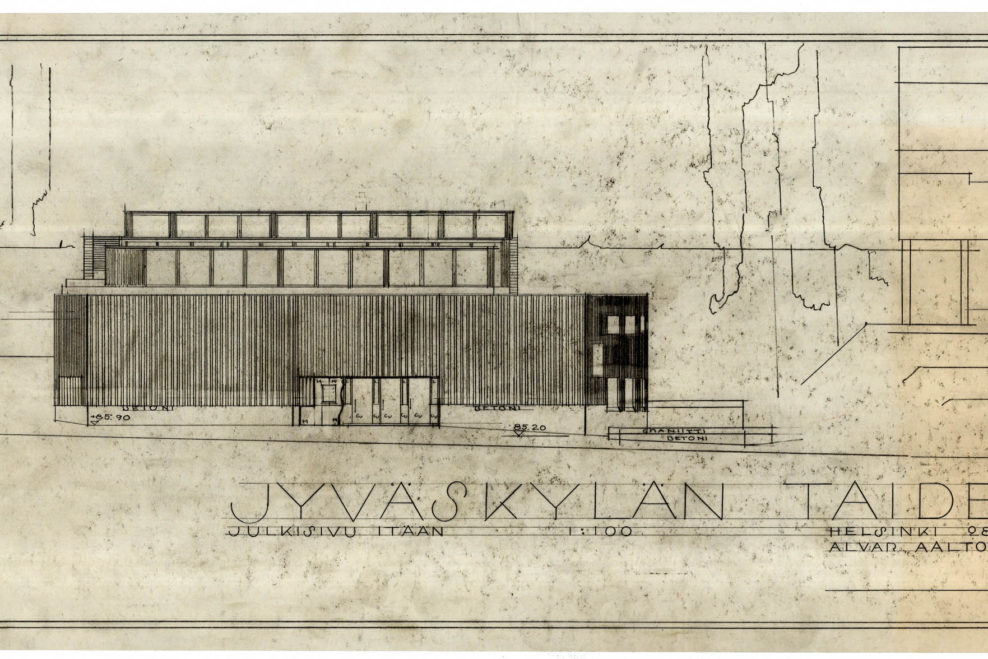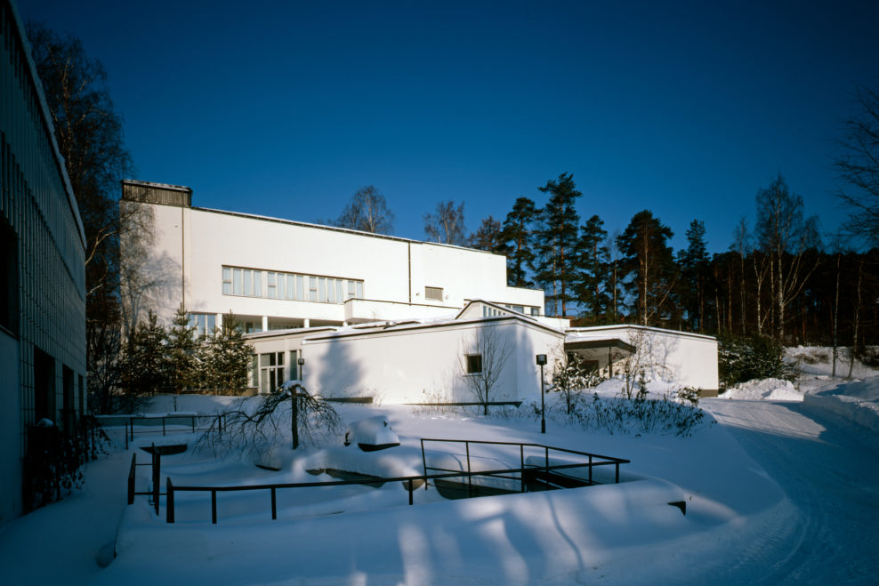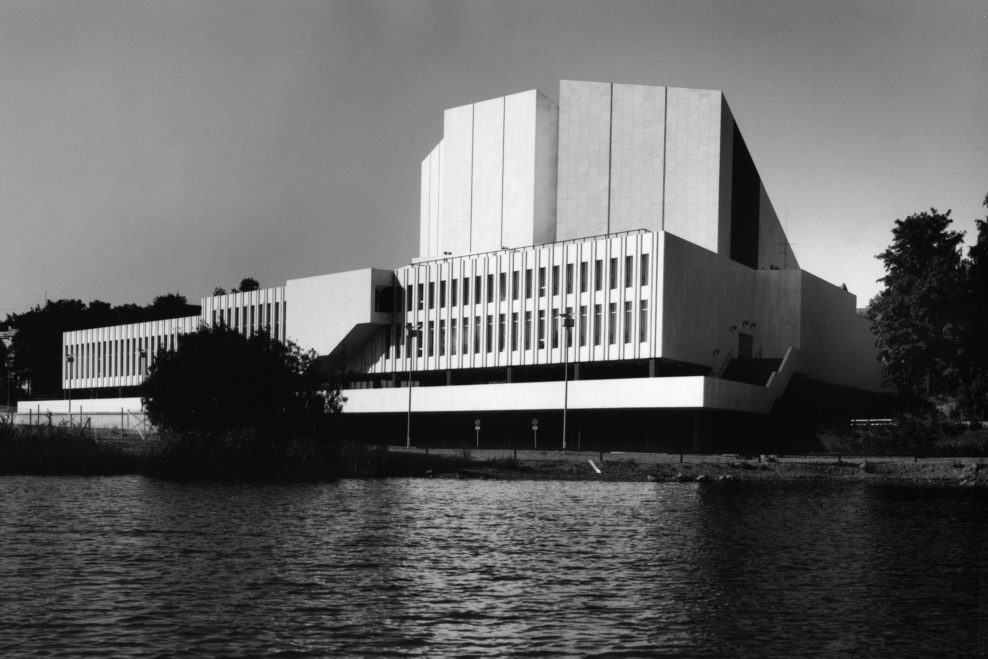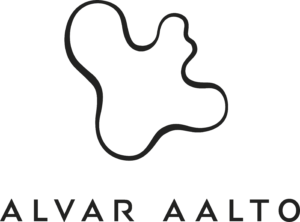Aalborg Museum of Art
The architecture competition for the Aalborg Museum of Art building in 1957 was won by a workgroup consisting of Alvar and Elissa Aalto and the Danish architect Jean-Jacques Baruël (1923–2010).
The first design competition for the long-standing museum project had been held in the 1930s. Construction of the winning proposal from the 1957 competition was postponed for another ten years and it was finally opened in 1972. The Aalborg Museum of Art building was jointly devised by the three architects, and reflects influences from both the Aaltos and Baruël.
Jean-Jacques Baruël had worked in Aalto’s architect’s office in 1948–54 and their collaboration continued afterwards. Because Baruël lived in Denmark and the Aaltos in Finland it was natural for Baruël to handle the contacts with the art museum and other officialdom.
The challenge of the site was its situation in a valley at the foot of a high hill. The Aaltos and Barüel resolved this by massing the building so that it rose from the valley rather like a step pyramid. According to the architects, the aim was to make a building that fitted into the landscape, while at the same time creating a contrast with the hill rising up behind it. The outdoor areas included a sculpture park surrounded by white walls that opens out from the building’s northwest side and an amphitheatre, which is a recurrent feature of Aalto’s architecture. In the interior the narrowing entrance hall and the exhibition spaces that surround the Main Gallery echoed ideas that Aalto had already developed in his proposal for Tallinn art museum (1937).
In Aalborg Museum of Art particular attention was paid to the lighting. This was already evident in the Aaltos and Baruël’s competition entry, its title being “Mitä akustiikka on konserttisalille, sitä valo on taide- museolle” (Lighting is as important for an art museum as acoustics for a concert hall.). The jury of the architecture competition praised the design’s skilful combinations of side and top light. Various lighting solutions were adapted according to the purpose and location of each gallery. Areas in shadow were also deployed consciously as part of the lighting. The skyligh
The first design competition for the long-standing museum project had been held in the 1930s. Construction of the winning proposal from the 1957 competition was postponed for another ten years and it was finally opened in 1972. The Aalborg Museum of Art building was jointly devised by the three architects, and reflects influences from both the Aaltos and Baruël.
Jean-Jacques Baruël had worked in Aalto’s architect’s office in 1948–54 and their collaboration continued afterwards. Because Baruël lived in Denmark and the Aaltos in Finland it was natural for Baruël to handle the contacts with the art museum and other officialdom.
The challenge of the site was its situation in a valley at the foot of a high hill. The Aaltos and Barüel resolved this by massing the building so that it rose from the valley rather like a step pyramid. According to the architects, the aim was to make a building that fitted into the landscape, while at the same time creating a contrast with the hill rising up behind it. The outdoor areas included a sculpture park surrounded by white walls that opens out from the building’s northwest side and an amphitheatre, which is a recurrent feature of Aalto’s architecture. In the interior the narrowing entrance hall and the exhibition spaces that surround the Main Gallery echoed ideas that Aalto had already developed in his proposal for Tallinn art museum (1937).
In Aalborg Museum of Art particular attention was paid to the lighting. This was already evident in the Aaltos and Baruël’s competition entry, its title being “Mitä akustiikka on konserttisalille, sitä valo on taide- museolle” (Lighting is as important for an art museum as acoustics for a concert hall.). The jury of the architecture competition praised the design’s skilful combinations of side and top light. Various lighting solutions were adapted according to the purpose and location of each gallery. Areas in shadow were also deployed consciously as part of the lighting. The skylights with their reflective surfaces in the Museum’s Main Gallery formed a strong architectonic element. Aalto had already used a similar structure in his Venice Pavilion (1956).
In 1967, the Museum was made a regional art museum and its name changed to the North Jutland Museum of Art. Then, in 2008, it was renamed KUNSTEN Museum of Modern Art Aalborg.
