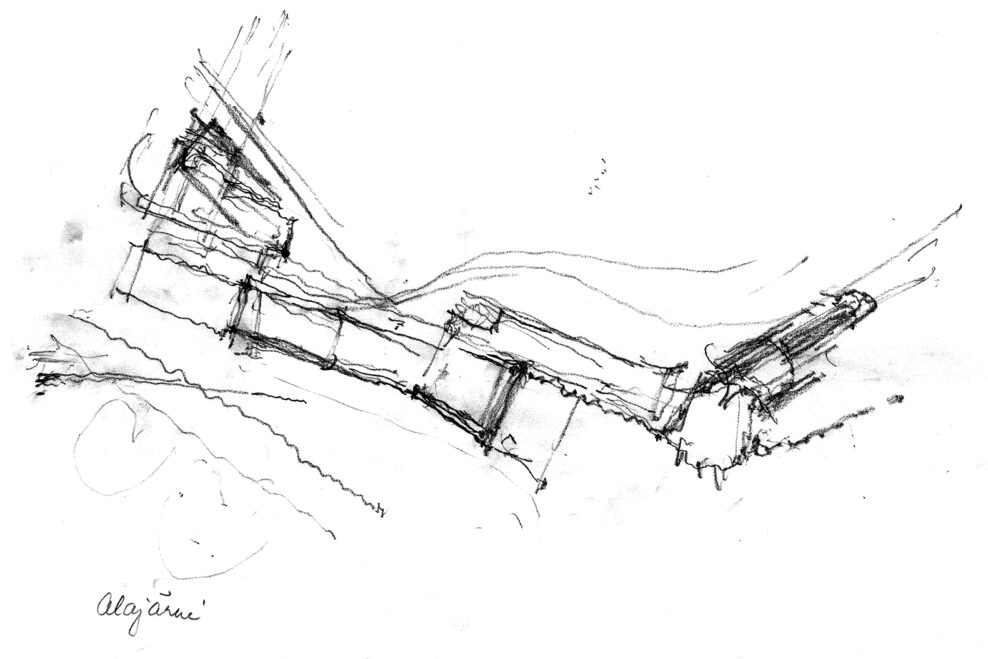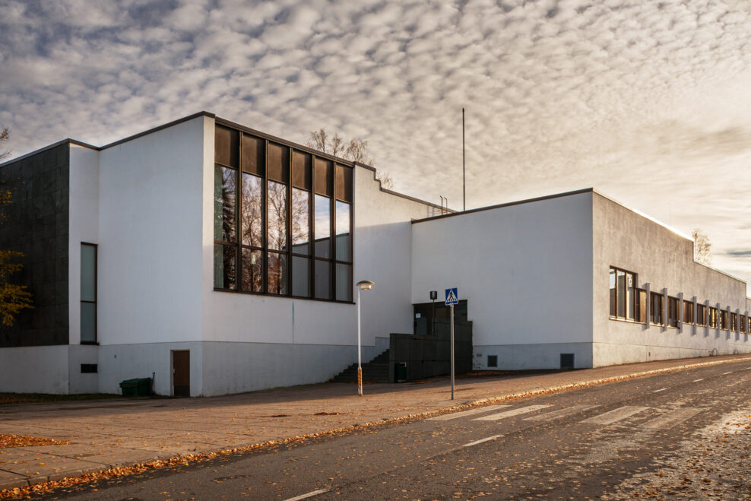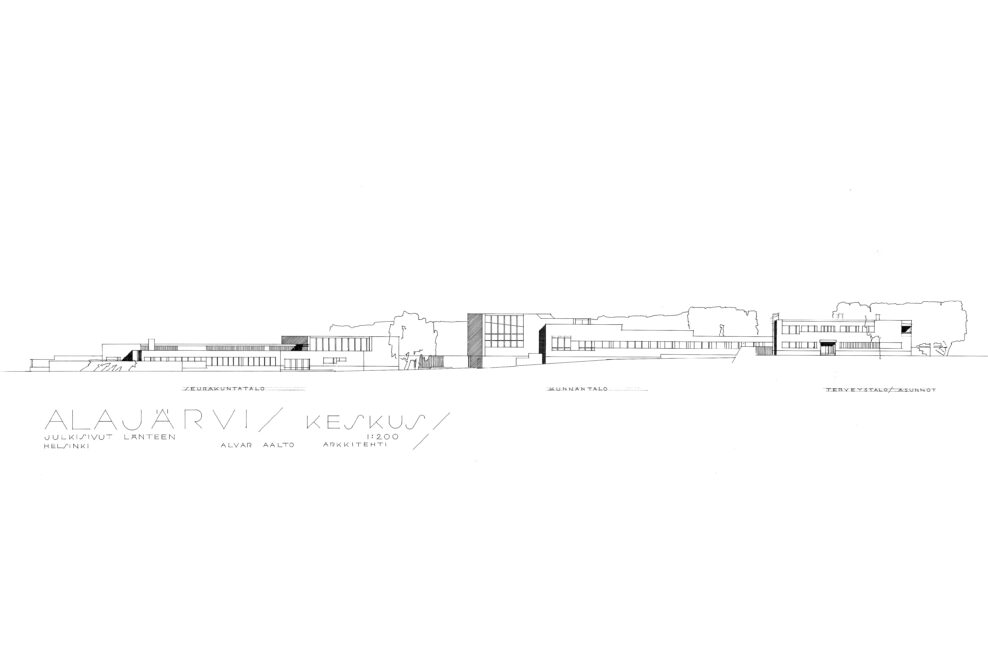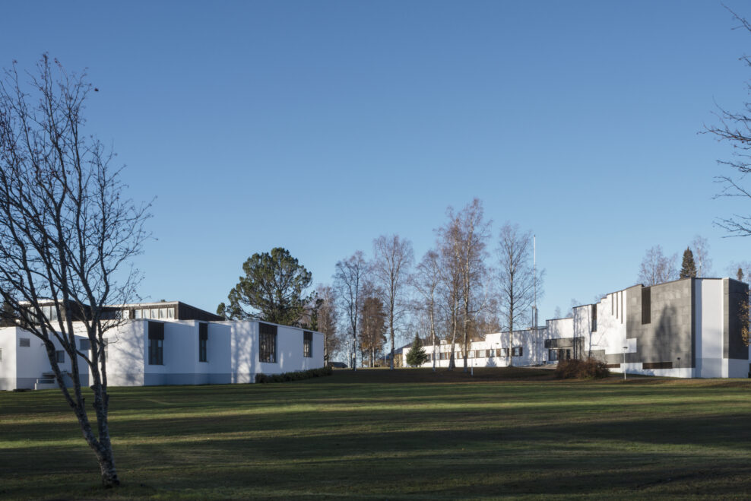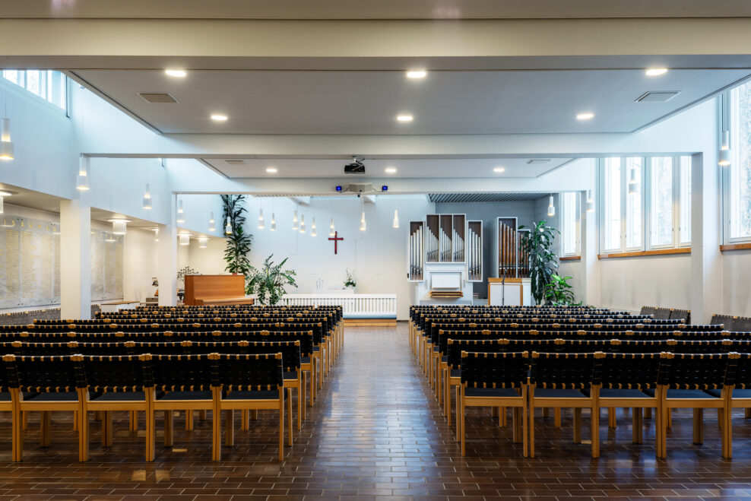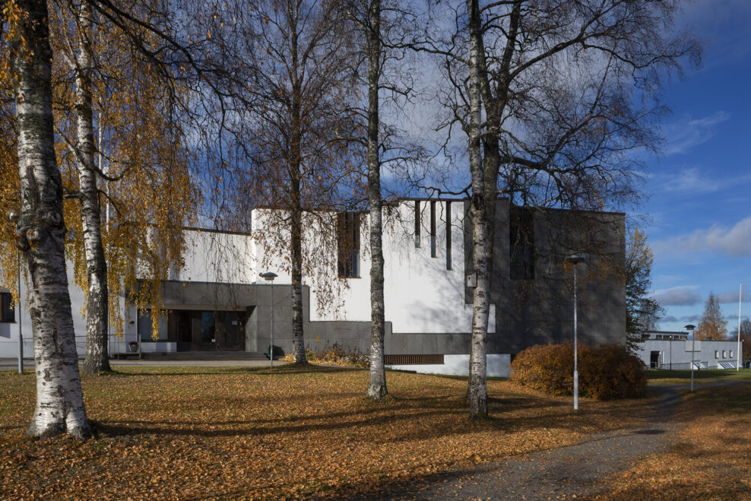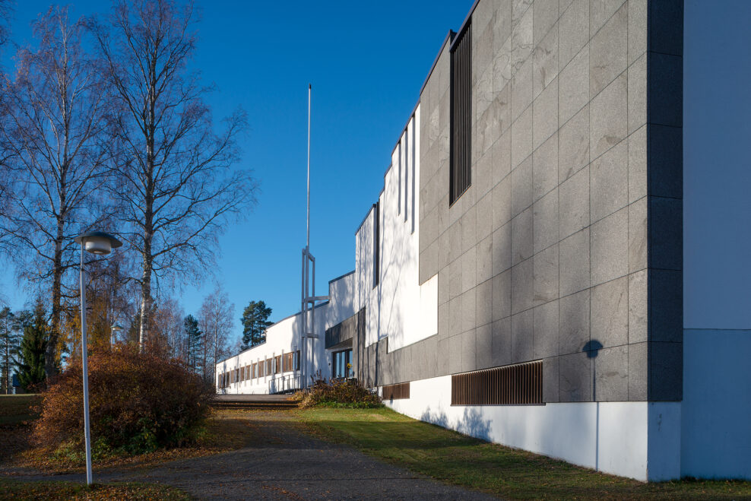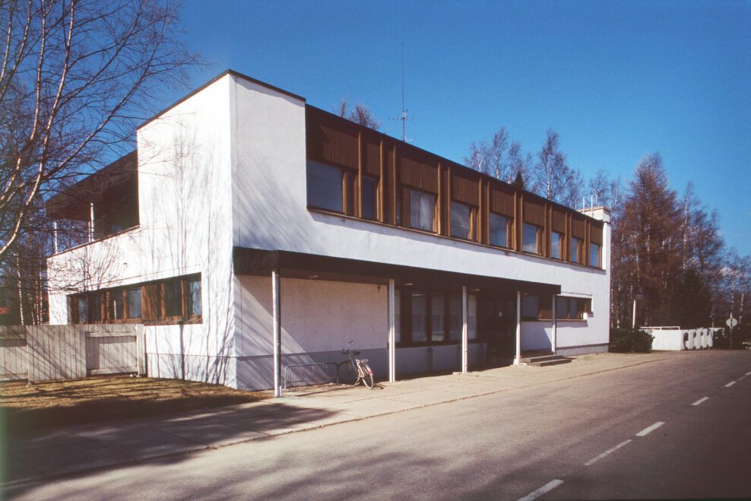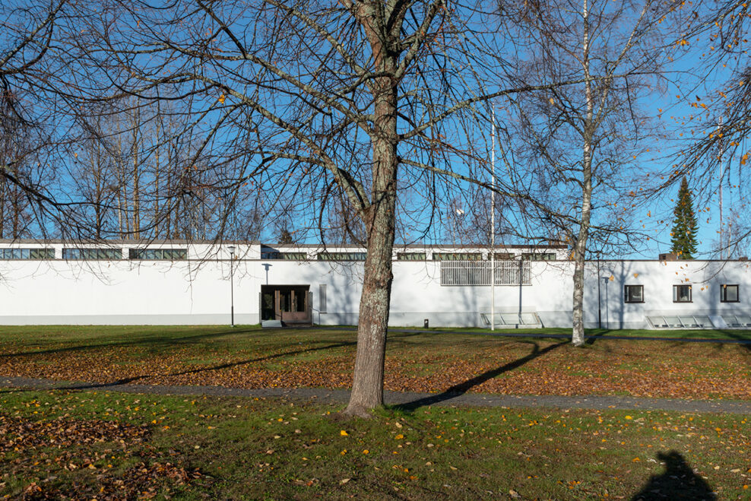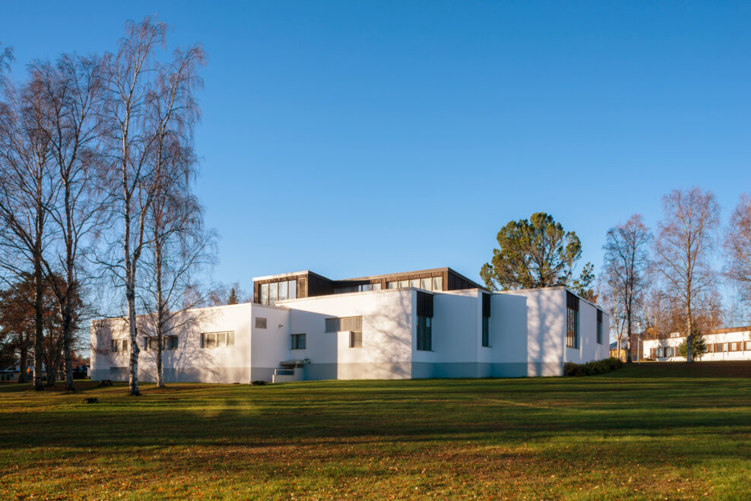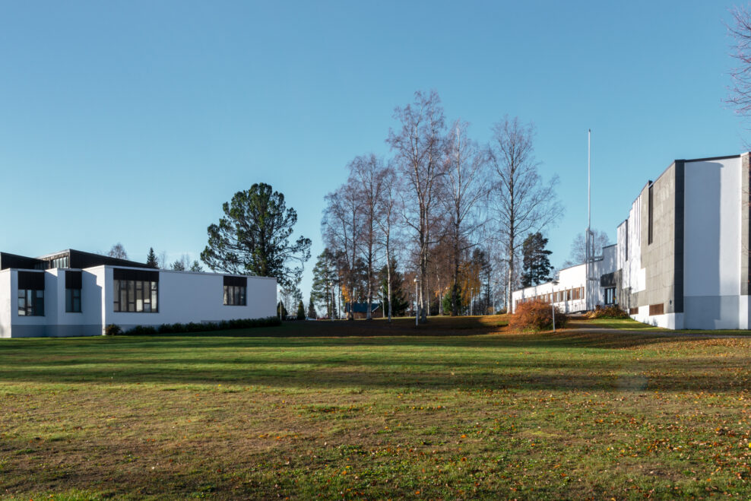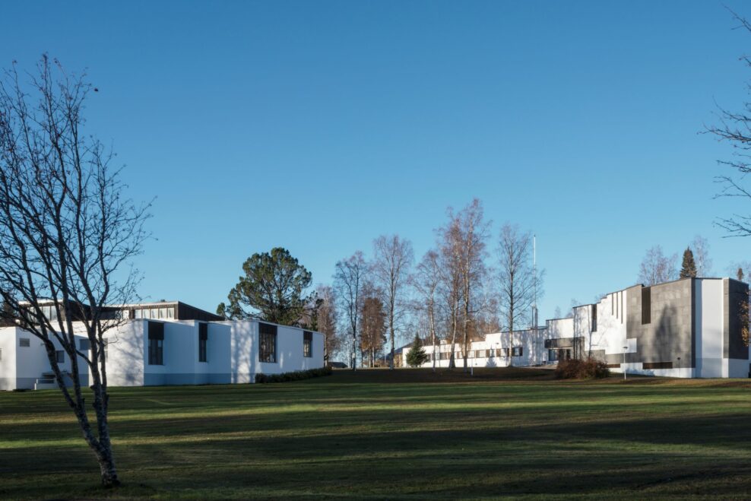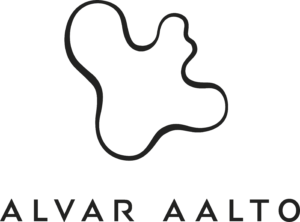A new administrative centre for the municipality was planned for the park-like area between the old Church of Gabriel, designed by C. L. Engel, and the Youth Association building, designed by Aalto, as early as 1965, though Alajärvi was not granted city rights until 1986.
Art historian Teija Isohauta describes the plan like this:
Aalto emphasized the hierarchical positions of the lakeside church and the new municipal hall and parish hall by placing the new buildings on the opposite side of the large park-like green area from the church. The overall landscape setting is a combination of low white buildings and white wooden fences. They form a white wall, and together with the stone wall of the cemetery they border the paths, the asymmetric squares and the large park area.
In the 1960s, the first phase of the administrative centre included a Health centre in 1966-70, Municipal Hall in 1967, municipal offices in 1968 and the Parish centre in 1966-1970. The Municipal library concluded the administrative centre as the final work to be completed by the Aalto office under the direction of Elissa Aalto in 1991. In the Aalto office, architect Heikki Tarkka was involved in the project for many years.

