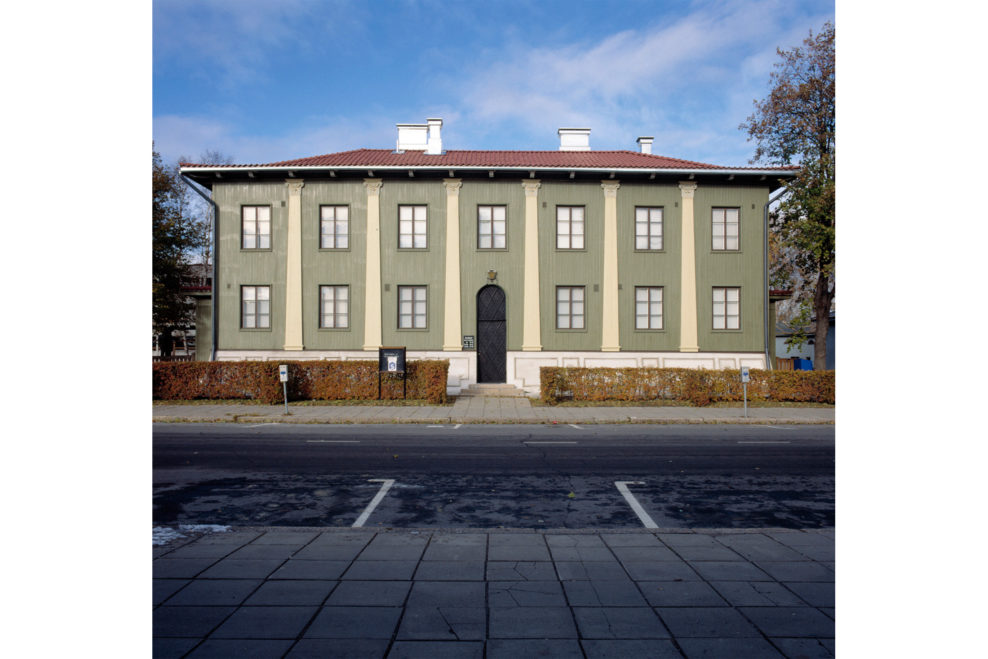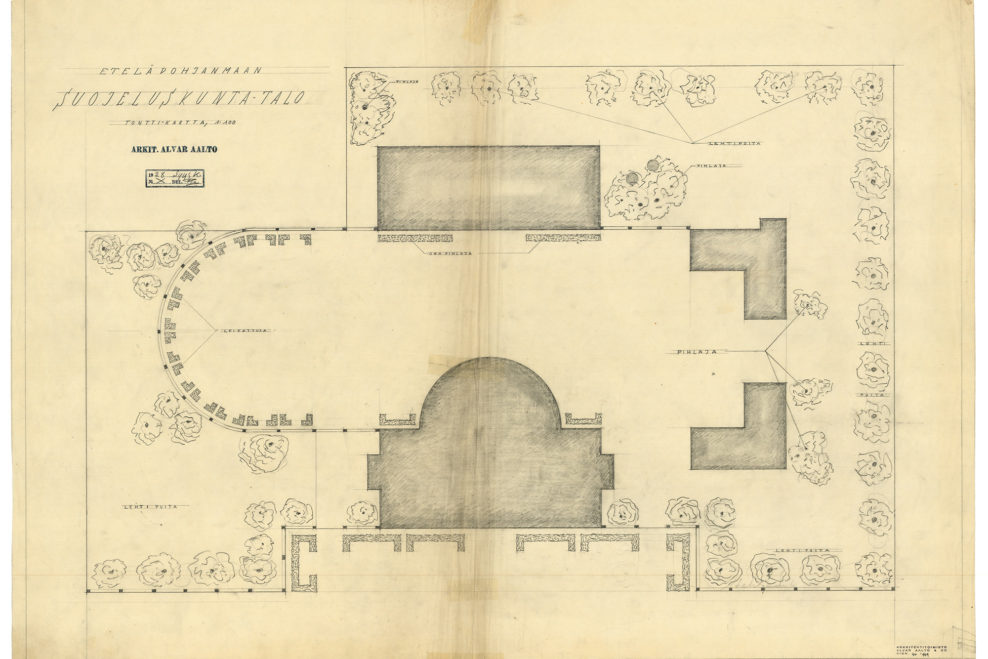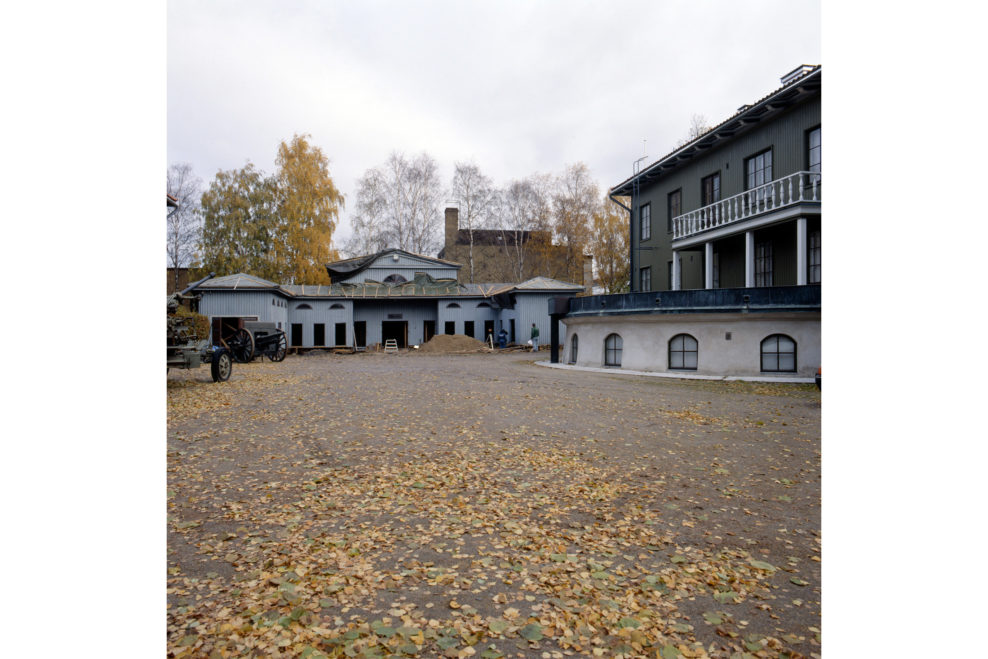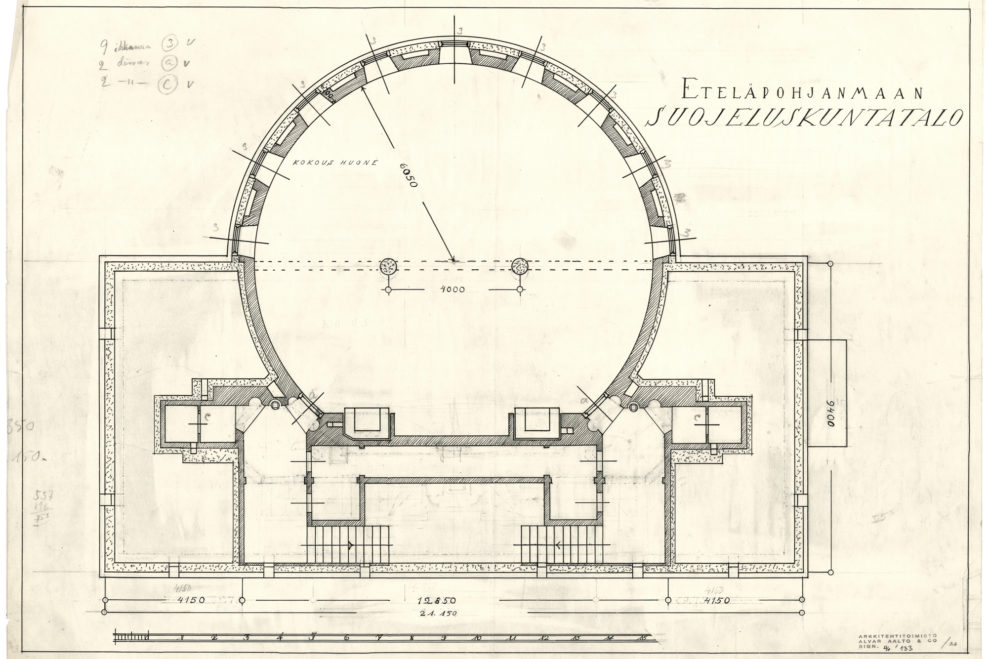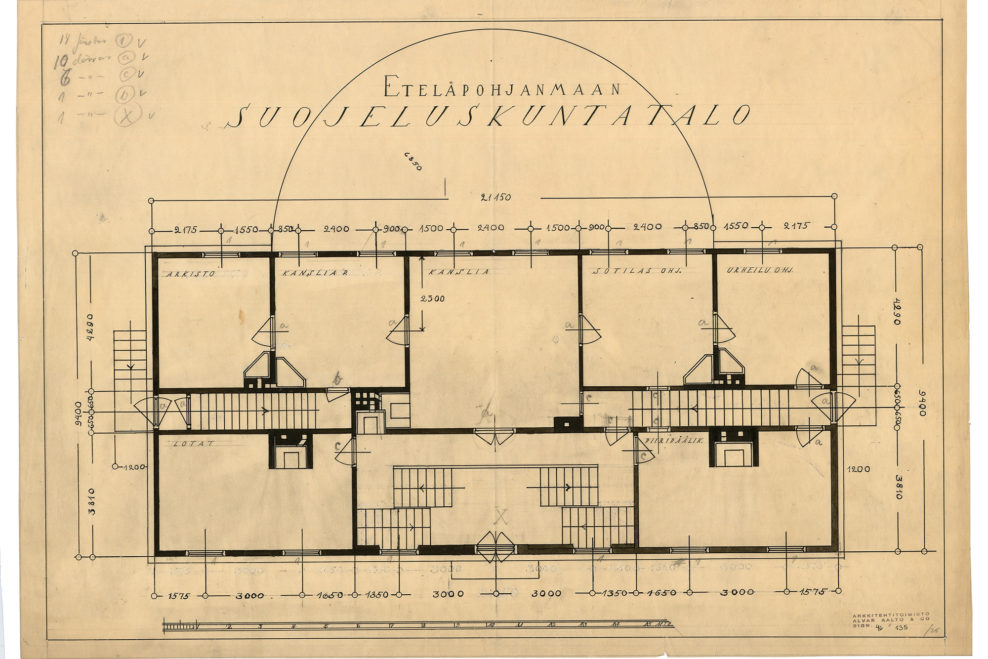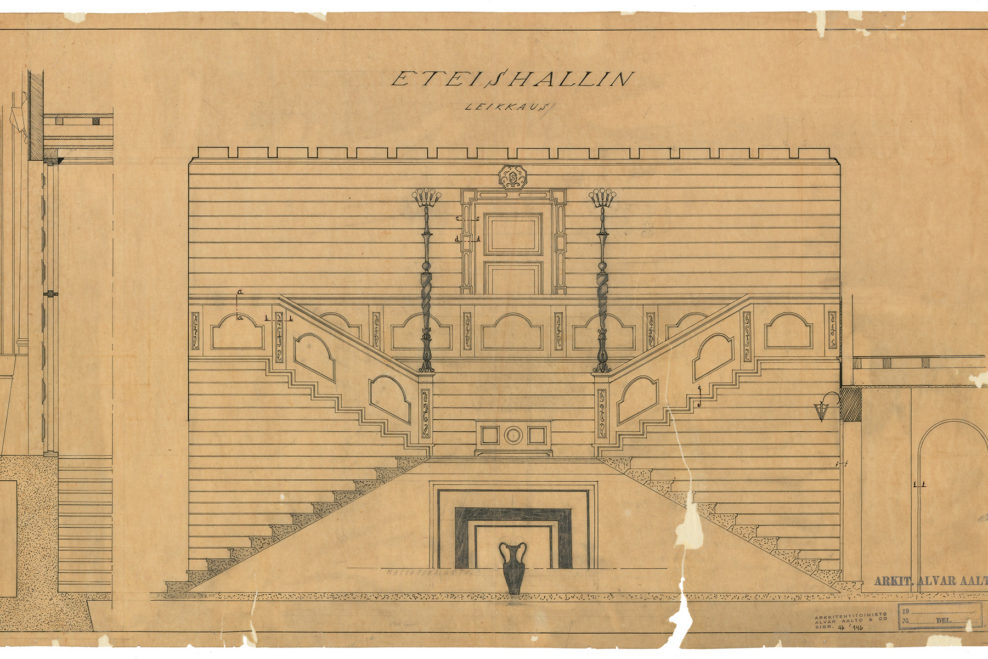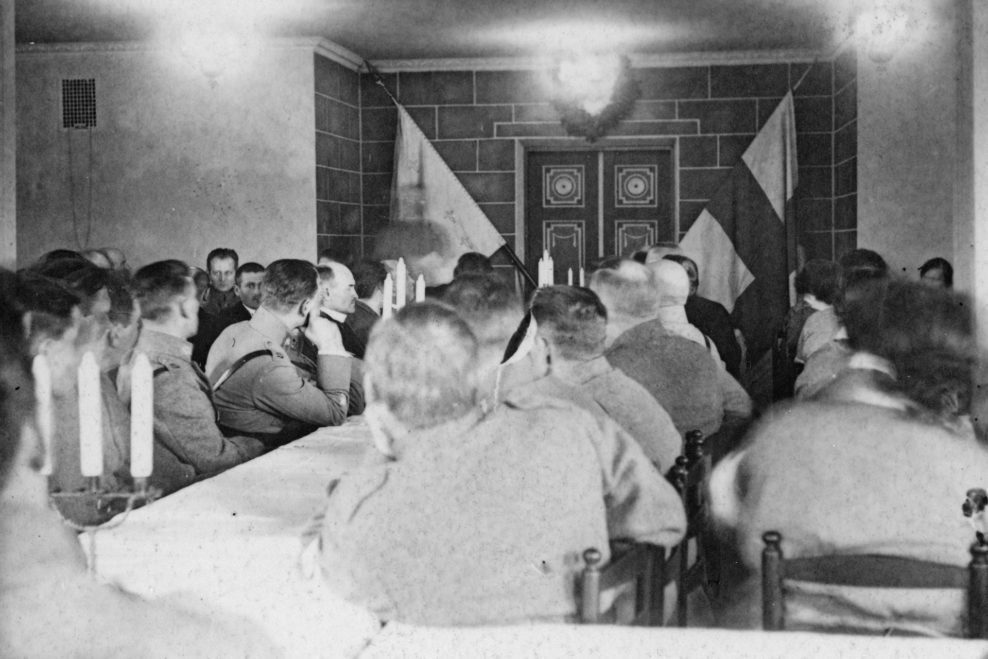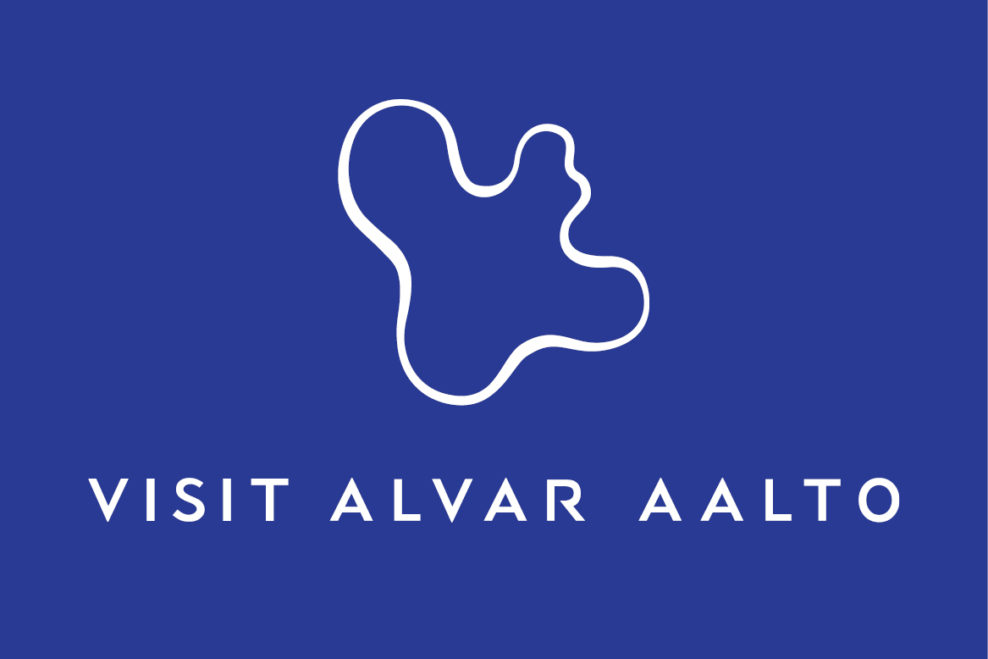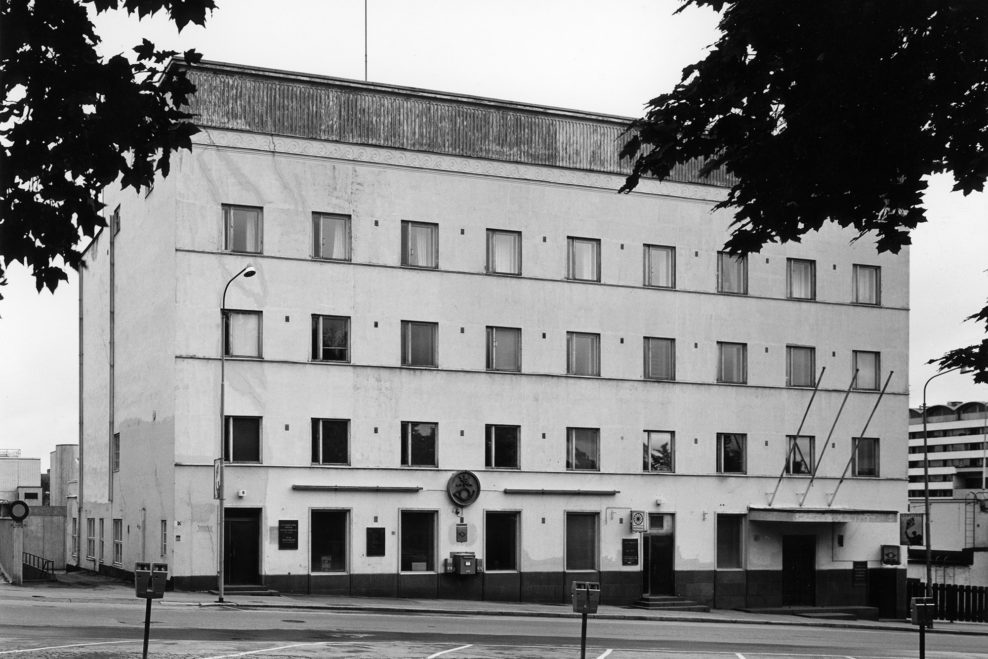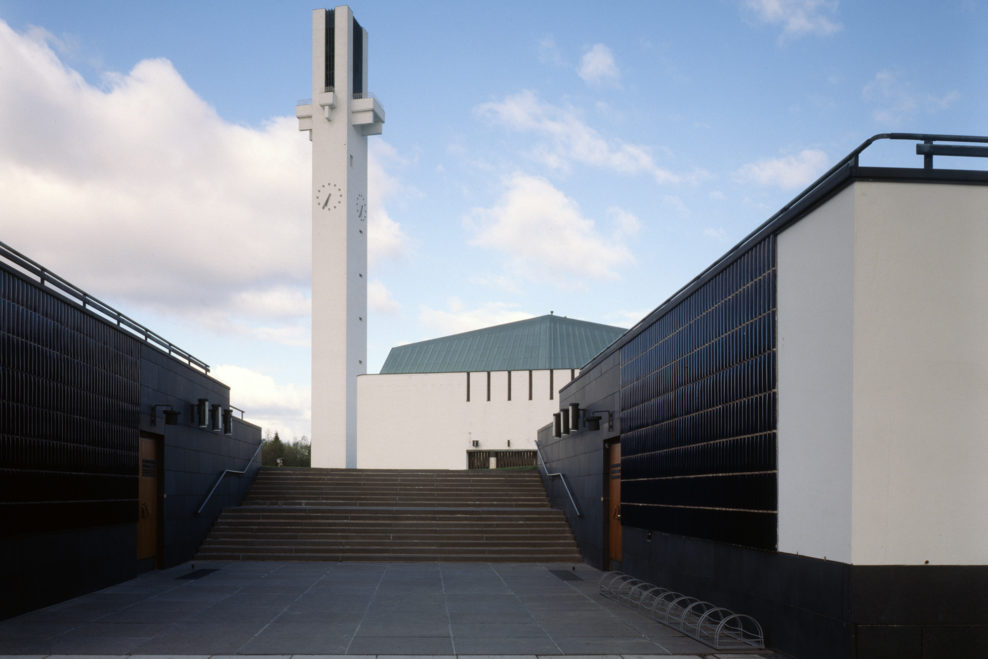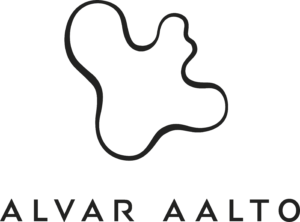The client was the Southern Ostrobothnia Defence Corps, which used the three-storey building with mixed functions as its headquarters.
The semi-subterranean ground floor, which contains a circular assembly hall, foyer and cloakroom, is built of stone; the office level and the residential storey (at the top with its own access stairs) are of wood.
The unusual stair hall, facade pilasters, and assembly hall painted in Pompeiian style make this one of the chief works of Aalto’s Neo-Classical period. Aalto originally designed a loggia-like staircase for the end entrance, but it was not built.
Together with the main building, a separate outbuilding was designed and erected on the other side of the courtyard. The ground floor of this two-storey building of rendered brick contains a garage, guardhouse, arms depot, sauna, and laundry; there are four small apartments in the upper storey. An unusual stair arrangement on both sides of the arched entrance provides separate access to most of the various facilities.
One of the short sides of the courtyard is enclosed by a low wooden storehouse, designed some years later. The courtyard itself was intended as a drill and parade ground.
